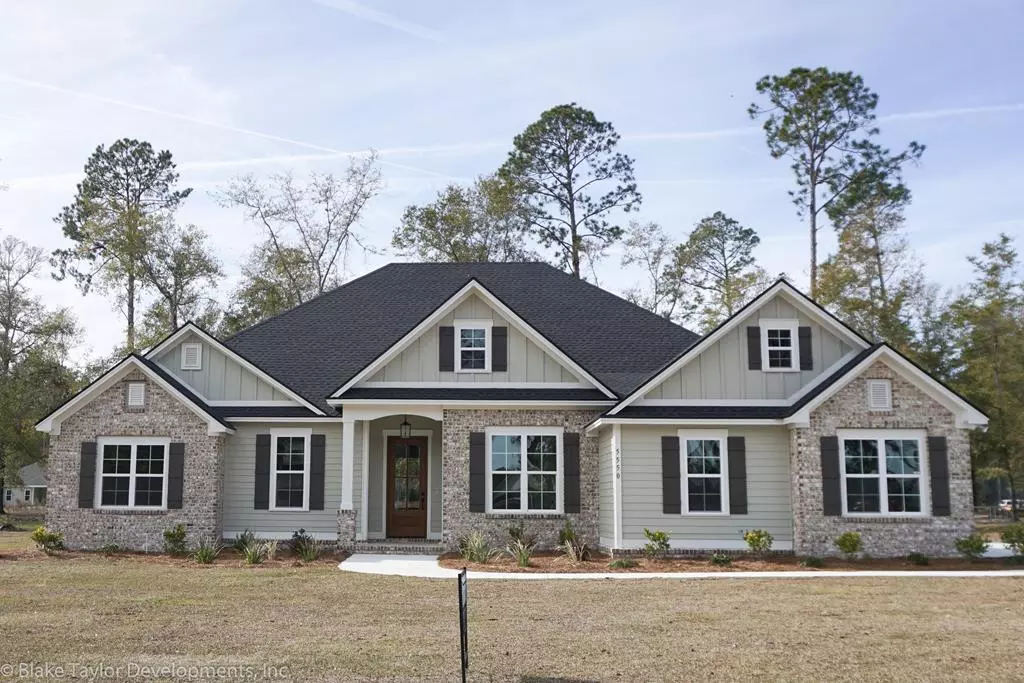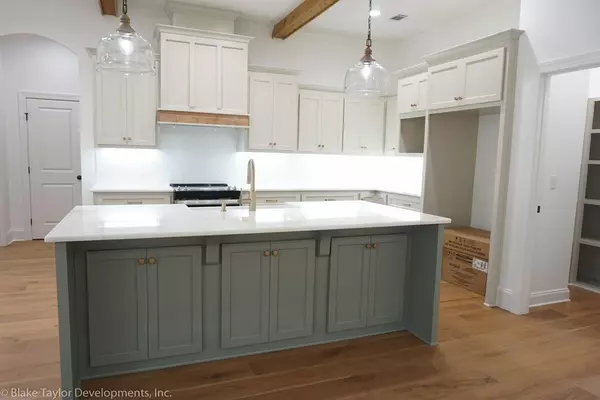Bought with Mike Swan • Century 21 Realty Advisors
$499,900
$499,900
For more information regarding the value of a property, please contact us for a free consultation.
5 Beds
3 Baths
2,634 SqFt
SOLD DATE : 02/15/2024
Key Details
Sold Price $499,900
Property Type Single Family Home
Sub Type House
Listing Status Sold
Purchase Type For Sale
Square Footage 2,634 sqft
Price per Sqft $189
Subdivision West Schoolhouse Pond
MLS Listing ID 139051
Sold Date 02/15/24
Bedrooms 5
Full Baths 3
HOA Y/N No
Year Built 2024
Tax Year 2023
Lot Size 0.860 Acres
Acres 0.86
Property Description
Blake Taylor has done it again – always revising and updating, this floorplan is now enlarged, and includes an updated Laundry in addition to FIVE Bedrooms! A brand new construction in Lake Park on beautiful Timber Wind Circle, interior photos of this finished and ready to move into home are posted here. Enjoy the peace & serenity of country living in the laid back community of Lake Park! Almost 1 acre lot, lots of space between neighbors: sit out on the covered front or rear porch or open patio. No carpet: hardwood throughout except for tile in Guest Baths. Stunning vaulted Great Room with lots of windows. The open granite Kitchen includes a walk-in pantry as well as a closet pantry in the hall. The Primary Bath includes separate granite vanities and clothes closets, a 7 foot long linen closet, and the large Laundry connecting one clothes closet to the hallway. Now that's convenience! The fifth Bedroom is located up front, and could easily be used as a formal Dining Room, Office or Playroom. The XL Guest Bedroom in the rear has its own walk-in closet and ensuite Bath. The large 2 car side entry garage is supplemented with a separate 3rd bay. Extra long mud bench in hallway from Garage. Property taxes are not yet available. HVAC: 10 year parts warranty with registration. From the flow of the blueprint to the beading on the baseboard, you will come to appreciate the artistic detail in every Blake Taylor home.
Location
State GA
Area 6-Incorp. From S. Of Hwy 84 In Lowndes Co.
Zoning R-10
Interior
Interior Features Insulated, Ceiling Fan(s), Garage Door Opener
Heating Other
Cooling Other
Flooring Hardwood, Tile
Appliance Electric Range, Microwave, Dishwasher, Disposal
Exterior
Exterior Feature Sprinkler System, Termite Bonded, Home Warranty, Deed Restrictions, Security System
Pool None
Roof Type Shingle,Architectural
Porch Covered Patio, Open Patio, Front, Rear
Building
Story One
Sewer Public Sewer
Water Public
Others
Tax ID 0195B 147
Read Less Info
Want to know what your home might be worth? Contact us for a FREE valuation!

Our team is ready to help you sell your home for the highest possible price ASAP
"My job is to find and attract mastery-based agents to the office, protect the culture, and make sure everyone is happy! "


