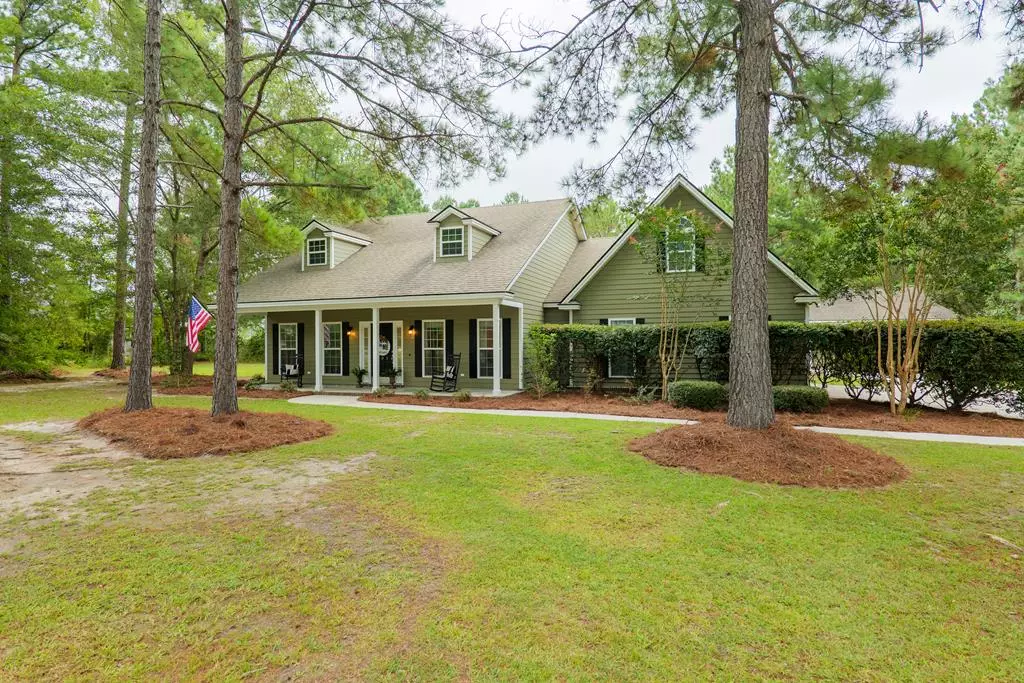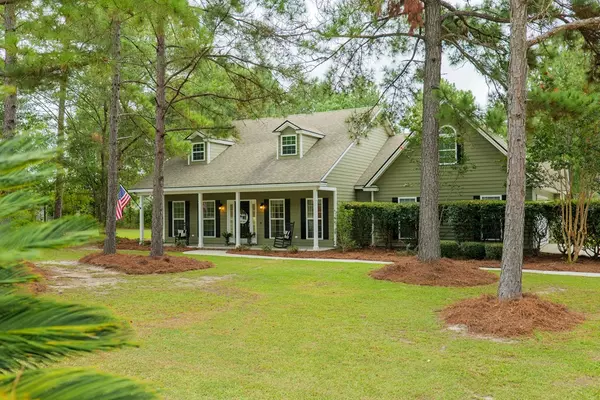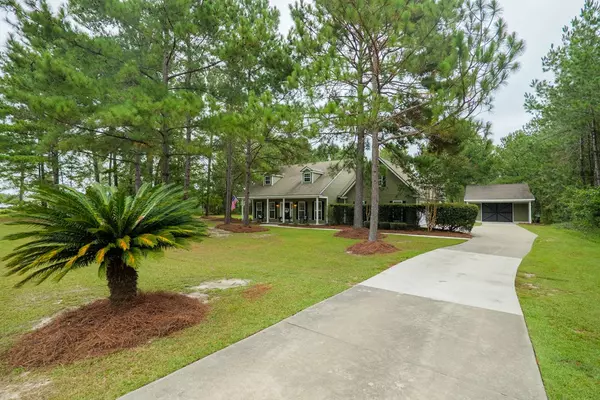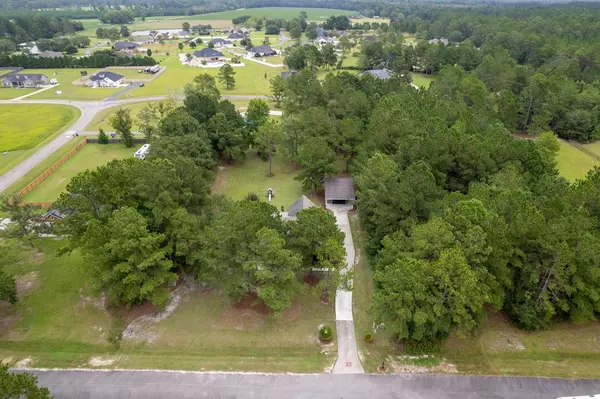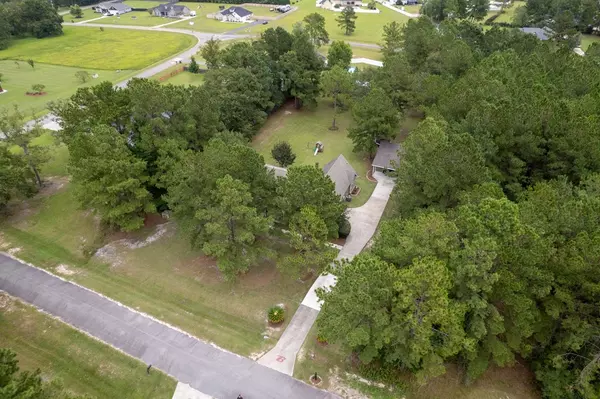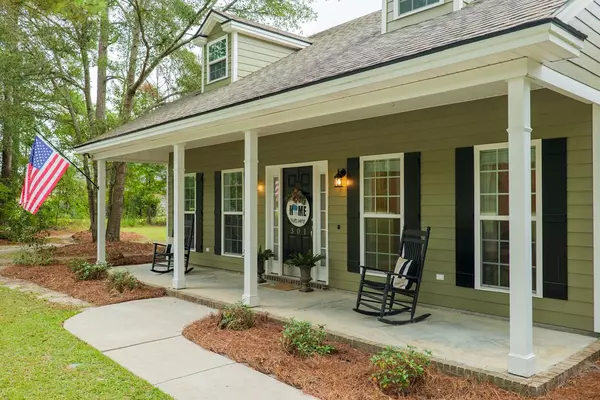Bought with NON MLS SALES NON MLS SALES • NON MLS OFFICE
$308,000
$329,900
6.6%For more information regarding the value of a property, please contact us for a free consultation.
3 Beds
2 Baths
2,237 SqFt
SOLD DATE : 10/30/2024
Key Details
Sold Price $308,000
Property Type Single Family Home
Sub Type House
Listing Status Sold
Purchase Type For Sale
Square Footage 2,237 sqft
Price per Sqft $137
Subdivision Willow Brooke
MLS Listing ID 142604
Sold Date 10/30/24
Bedrooms 3
Full Baths 2
HOA Y/N No
Year Built 2007
Annual Tax Amount $2,253
Tax Year 2023
Lot Size 1.060 Acres
Acres 1.06
Property Description
Welcome to your dream home in the Willow Brooke subdivision of Nashville, GA. This stunning property offers a perfect blend of modern updates and cozy charm. With 3 spacious bedrooms, 2 bathrooms, and a versatile bonus room, this home provides ample space for comfortable living. As you step inside, you'll be greeted by the open concept of the living room and kitchen featuring a vaulted ceiling, an electric fireplace, LVP flooring and large windows that flood the space with natural light and provide scenic views of the expansive backyard. The kitchen is equipped with stainless steel appliances, a center island with an eat-up bar, plenty of cabinets, and even has pantry for all your storage needs. Adjacent to the kitchen is a formal dining room, perfect for hosting dinner parties and family gatherings. The primary bedroom offers a private retreat with its generous size, dual sinks, a separate shower, a large soaker tub, and a walk-in closet. The additional bedrooms are well-sized, providing comfort and flexibility for family or guests. Upstairs, the bonus room offers endless possibilities—whether you need a home office, a playroom, or an extra living area. You will also have plenty of room in this oversized laundry room. Outside, the property truly shines. Sitting on over an acre of land, the backyard is a private oasis perfect for relaxation and outdoor activities. A matching 30x24 shop provides ample space for storage, hobbies, or a workshop. Additional features include a 2-car garage and recent exterior paint, ensuring this home is move-in ready. Don't miss out on this opportunity to own a beautiful home.
Location
State GA
Area 9-Berrien County
Zoning AU
Interior
Interior Features Insulated, Blinds, Fireplace, Ceiling Fan(s), Garage Door Opener
Heating Central
Cooling Central Air
Flooring Carpet, Tile, Luxury Vinyl
Appliance Refrigerator, Electric Range, Microwave, Dishwasher
Exterior
Exterior Feature Termite Bonded, Deed Restrictions, Workshop
Pool None
Roof Type Shingle
Porch Front, Rear, Screened
Building
Story Two
Sewer Septic Tank
Water Well
Others
Tax ID 039 57 000
Read Less Info
Want to know what your home might be worth? Contact us for a FREE valuation!

Our team is ready to help you sell your home for the highest possible price ASAP

"My job is to find and attract mastery-based agents to the office, protect the culture, and make sure everyone is happy! "

